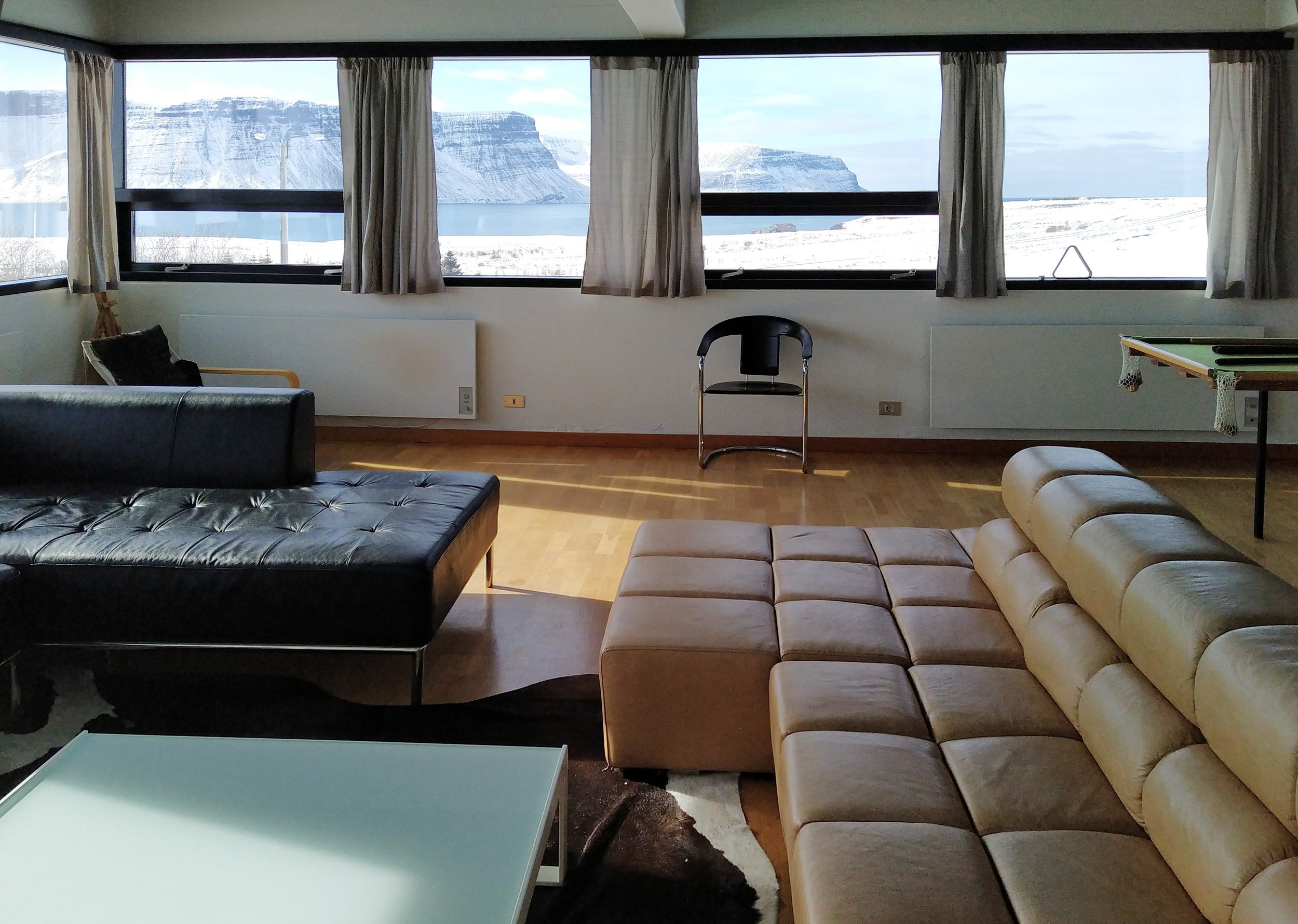
. Solvellir .
. Arts .
. Residency .
Welcome to Solvellir Arts Residency !
Nestled amidst serene fjords landscapes and brimming with creative energy, Solvellir Arts Residency offers a haven for artists seeking inspiration and focus. Discover this spacious space for creation in a beautiful and authentic modernist villa.
Explore this charming residence, where history meets modern comfort. From cozy rooms bathed in natural light to spacious communal areas buzzing with creative synergy, every space is thoughtfully designed to nurture your artistic journey, immersed into the wild in the earth of the Westfjords.
Ready to embark on your artistic adventure? Apply for your preferred room today and immerse yourself in the boundless inspiration of our residency. Let your creativity soar in the embrace of our welcoming space.

Suite #1
26 m²
A two person bed on the second floor in a spacious bedroom with a private bathroom. The room is directly connected to the Living Room by a sliding door.
Private Bathroom
Privat bathroom for suite 1
The Suite has it´s own bathroom with a shower and a WC
Room #2
20 m²
A two person bed with a small study space on the first floor of the house. The room connected to the second kitchen and shares a wall with the Atelier.
Shared Bathroom.
Room #5
12 m²
Two single beds in a luminous bedroom with a mountain view. The room is on the first floor of the house.
Shared Bathroom
Shower and WC on ground floor
There are two separated toilets and a shower on the ground floor. There is also a big lundry room with waching machine and a dryer.
Kitchen #2
21m²
The second kitchen is on the first floor of the house.
Relaxation
A jacuzzi is at your disposition next to the principal entrance. This 6 person jacuzzi is a great spot for reflection, conversation and relaxation throughout the day with a beautiful fjord view.
Room #3
20 m²
Two single beds in a small studio-like room. The bedroom is separated from a study place creating a two room studio.
Shared Bathroom
Kitchen #1
The main kitchen is on the second floor of the house and is a spacious semi-open kitchen. Fully equiped with a stove, owen, microwave owen, dishwasher, fridge, freezer and tableware.
Endless Garden
The Residency is on a wide open area and the entire fjord would be your garden. From the great beach to the mountains behind.
The privat plot is about 3000m2.
Atelier
105 m²
The Atelier is on the first floor and this space used to be the classroom of the former school. It is a luminous empty space ready to host any artistic activities.
Room #4
12 m²
A two person bed in a luminous bedroom with a mountain view. The room is on the first floor of the house.
Shared Bathroom
Bathroom 2nd floor
There is a shared bathroom on the 2nd floor. It has a bathtub and a WC.
Living Room
The living room is a great space to hang out and share with the other residents on the second floor of the house. It is probably the room with the best view on the fjord.
Hall
51 m²
The Hall is the former space where student where welcomed before entering the classroom. This wide space can be used as an extension of the Atelier for exhibitions for example.
Ground floor / Jarðhæð, 318m²
Atelier - Room #2 - Room#3 - Kitchen#2 - Hall - Relaxation
2. Floor / Hæð, 173 m²
Living Room - Kitchen #1 - Suite#1 - Room #4 - Room #5


















